Westfield Avenue
Transforming a forgotten backland site into a vibrant mixed use neighbourhood through a holistic approach to affordable sustainable housing.
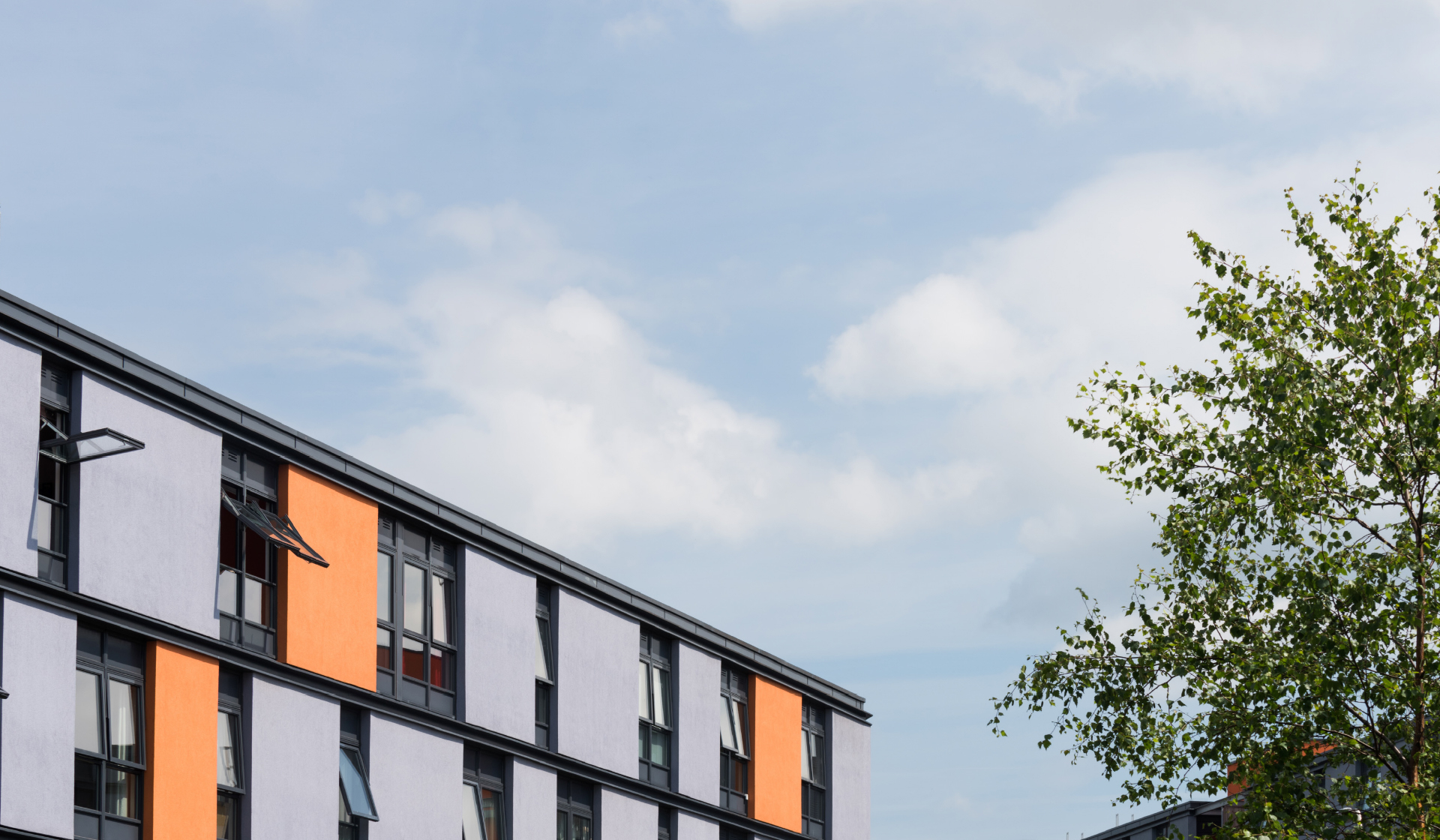
The site of a former bus depot to the west of Edinburgh, Westfield Avenue is a transformative development of 253 affordable homes and eight small business units integrated across four buildings. Each building is oriented towards the greenery of the Water of Leith, ensuring all inhabitants enjoy a river view as well as opening up new pedestrian and cycle routes to the river. The green landscape permeates the site in a mixture of planted public realm and secure private gardens for ground floor properties. Upper floor flats can savour the views from private balconies and roof terraces, with most flats achieving a dual aspect outlook due to generous deck spaces. The construction of a new footbridge closely links the site to its surroundings, while nearby tram access provides easy, sustainable transport. The development’s carbon footprint is further reduced by the combined heat and power system serving all buildings from a central energy source.

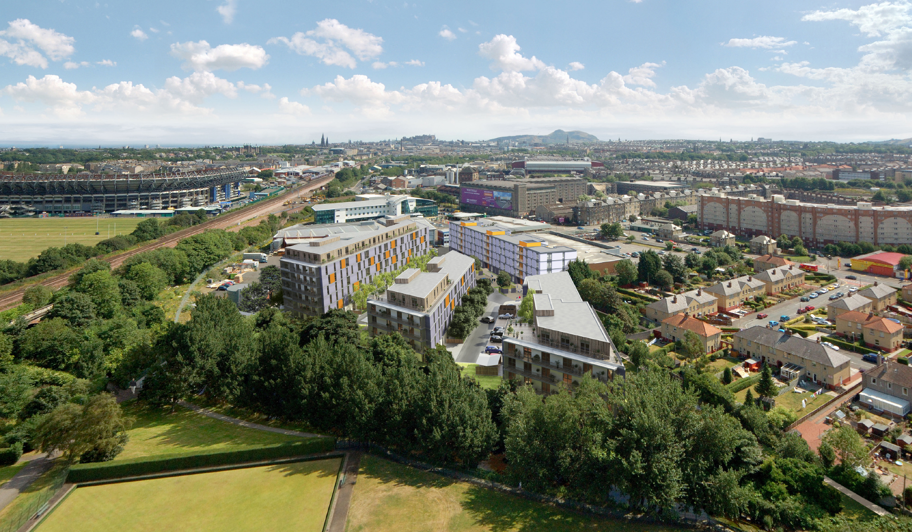
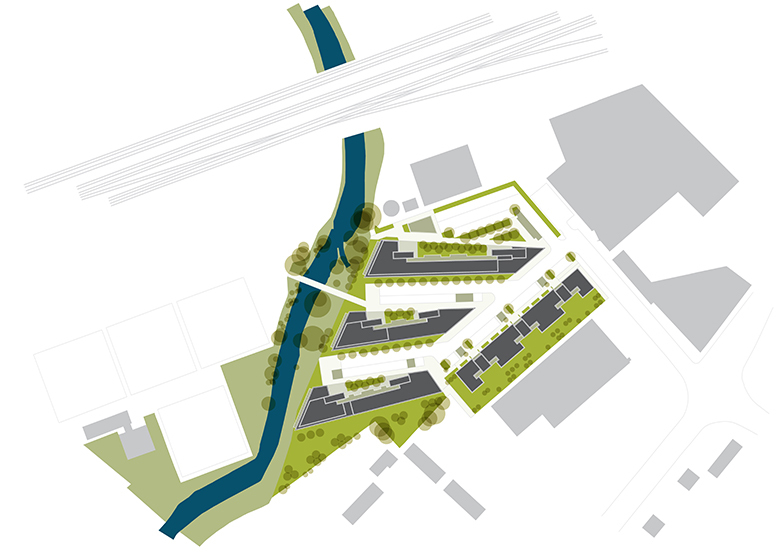
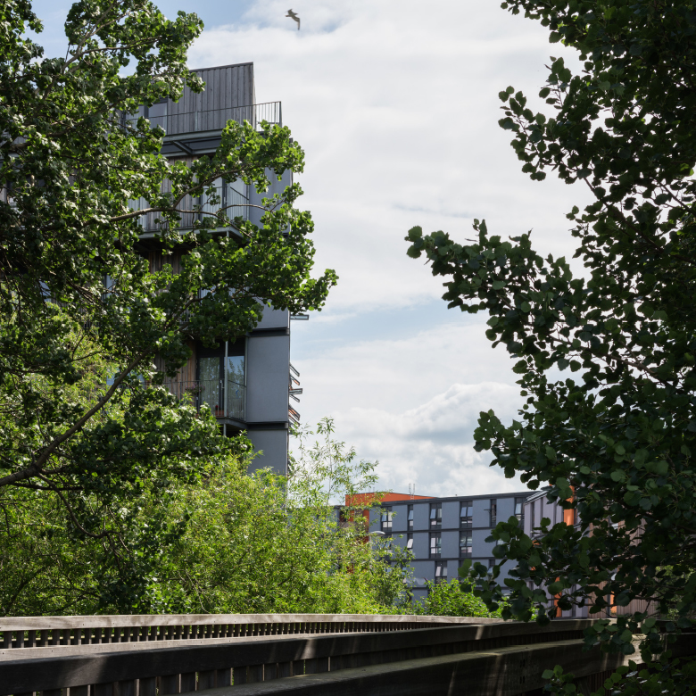
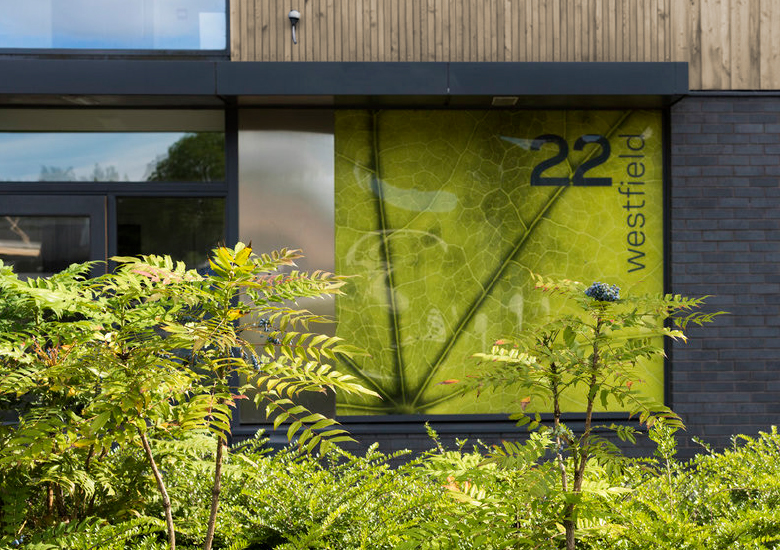
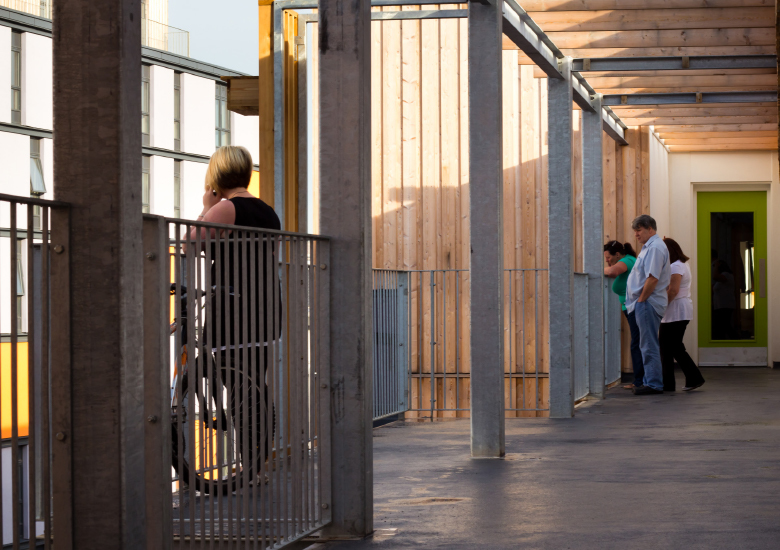
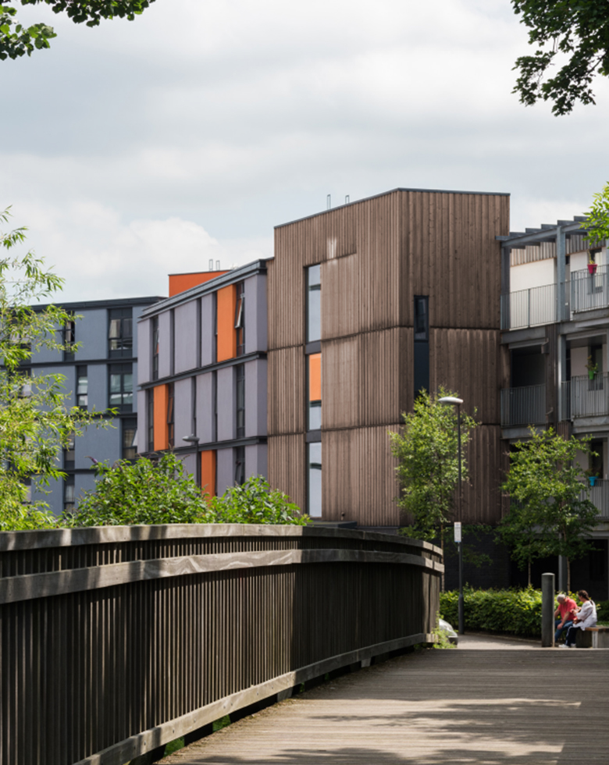
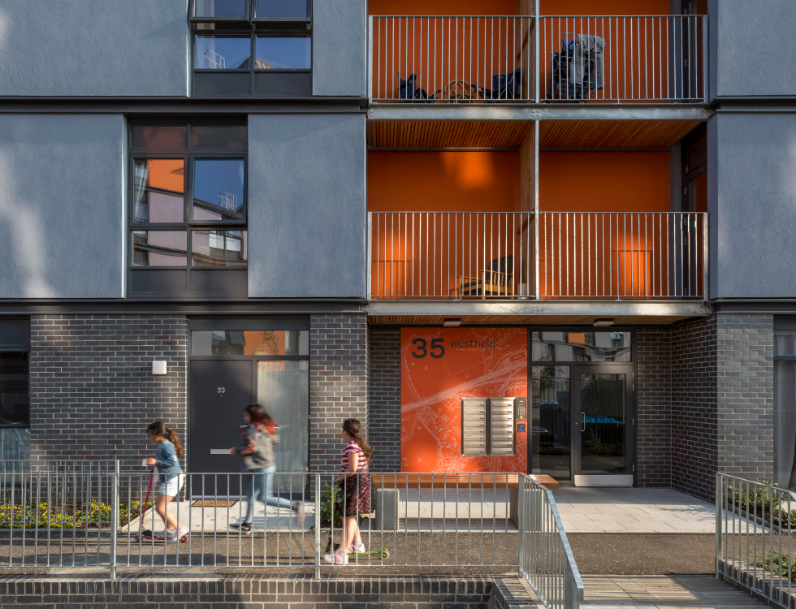
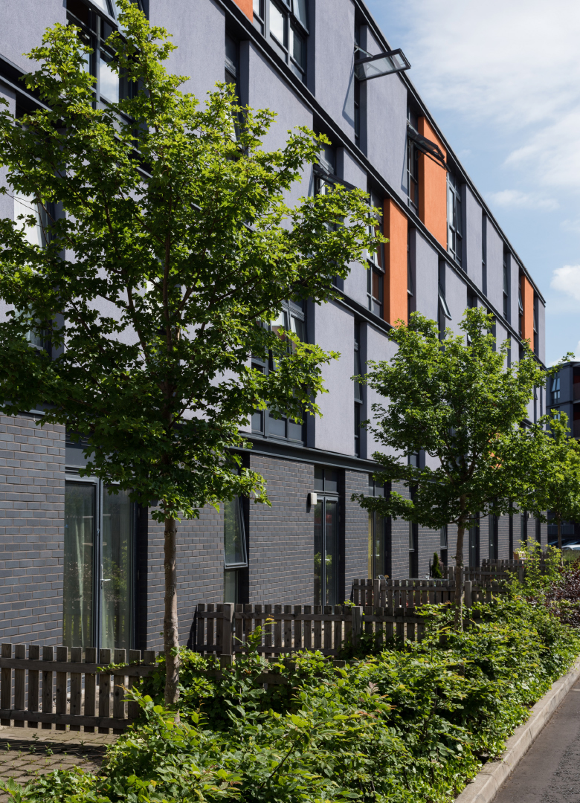
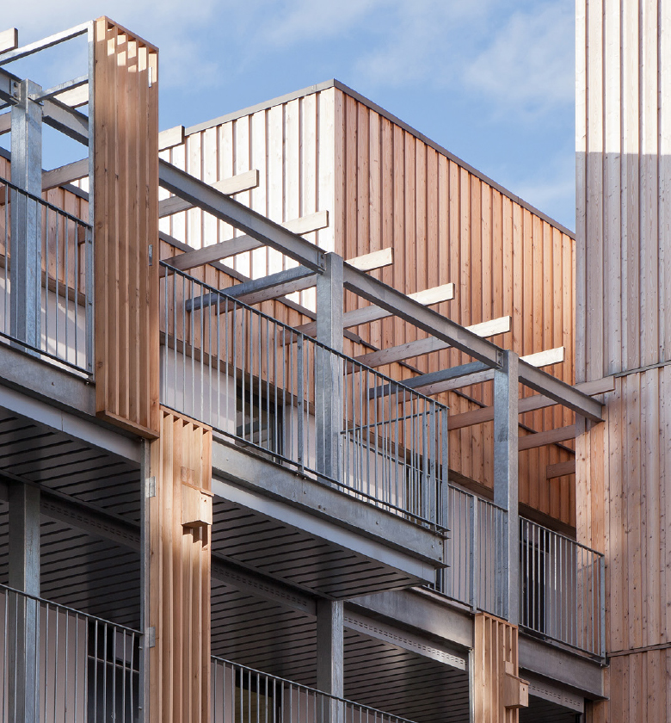
The material palette uses blue facing brick at ground level with coloured acrylic render above, broken up by horizontal aluminium flashing profiles and generous glazing. The render is predominantly a muted blue-grey, with orange highlight panels completing the elevational composition. Shared cores are clad in timber with distinctive graphic panels at communal entrances. The materials provide a simple, robust aesthetic which is hard wearing and low maintenance, yet distinctive and unique.